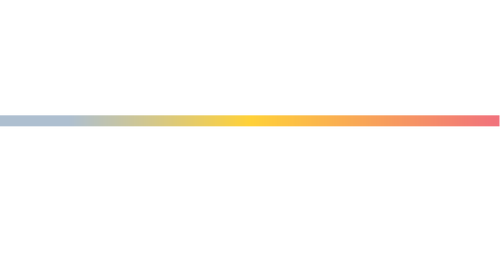
Sold
Listing Courtesy of:  Doorify MLS / 3 Brothers Realty Of Alamance
Doorify MLS / 3 Brothers Realty Of Alamance
 Doorify MLS / 3 Brothers Realty Of Alamance
Doorify MLS / 3 Brothers Realty Of Alamance 2440 Glencoe Street Burlington, NC 27217
Sold on 06/17/2025
$390,000 (USD)
MLS #:
10094149
10094149
Taxes
$1,359
$1,359
Lot Size
0.31 acres
0.31 acres
Type
Single-Family Home
Single-Family Home
Year Built
1885
1885
Style
National Historic Designation
National Historic Designation
County
Alamance County
Alamance County
Community
Glencoe Mill Village
Glencoe Mill Village
Listed By
Caitlin Vb Harrell, 3 Brothers Realty Of Alamance
Bought with
Patricia Denz, Corcoran Deronja Real Estate
Patricia Denz, Corcoran Deronja Real Estate
Source
Doorify MLS
Last checked Feb 6 2026 at 10:46 AM GMT+0000
Doorify MLS
Last checked Feb 6 2026 at 10:46 AM GMT+0000
Bathroom Details
- Full Bathrooms: 3
Subdivision
- Glencoe Mill Village
Property Features
- Foundation: Brick/Mortar
Heating and Cooling
- Electric
- Fireplace Insert
- Central Air
Basement Information
- Crawl Space
- Walk-Out Access
Homeowners Association Information
- Dues: $55/Monthly
Flooring
- Carpet
- Wood
- Ceramic Tile
Exterior Features
- Roof: Metal
Utility Information
- Sewer: Private Sewer
School Information
- Elementary School: Alamance - Alta Ossipee
- Middle School: Alamance - Western
- High School: Alamance - Western Alamance
Parking
- Total: 2
Stories
- 2
Living Area
- 2,069 sqft
Listing Price History
Date
Event
Price
% Change
$ (+/-)
Disclaimer: Listings marked with a Doorify MLS icon are provided courtesy of the Doorify MLS, of North Carolina, Internet Data Exchange Database. Brokers make an effort to deliver accurate information, but buyers should independently verify any information on which they will rely in a transaction. The listing broker shall not be responsible for any typographical errors, misinformation, or misprints, and they shall be held totally harmless from any damages arising from reliance upon this data. This data is provided exclusively for consumers’ personal, non-commercial use. Copyright 2024 Doorify MLS of North Carolina. All rights reserved. Data last updated 9/10/24 06:44

