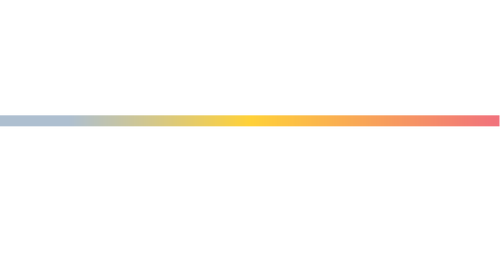
Sold
Listing Courtesy of:  Doorify MLS / Corcoran Deronja Real Estate / Sharon Pierce
Doorify MLS / Corcoran Deronja Real Estate / Sharon Pierce
 Doorify MLS / Corcoran Deronja Real Estate / Sharon Pierce
Doorify MLS / Corcoran Deronja Real Estate / Sharon Pierce 60 Taplow Trail Cameron, NC 28326
Sold on 11/26/2025
$299,900 (USD)
MLS #:
10120492
10120492
Taxes
$1,613
$1,613
Lot Size
10,019 SQFT
10,019 SQFT
Type
Single-Family Home
Single-Family Home
Year Built
2014
2014
Style
Transitional
Transitional
County
Harnett County
Harnett County
Community
Lexington Plantation
Lexington Plantation
Listed By
Sharon Pierce, Corcoran Deronja Real Estate
Bought with
Abby Mantz, Keller Williams Realty (pinehurst)
Abby Mantz, Keller Williams Realty (pinehurst)
Source
Doorify MLS
Last checked Feb 6 2026 at 6:10 AM GMT+0000
Doorify MLS
Last checked Feb 6 2026 at 6:10 AM GMT+0000
Bathroom Details
- Full Bathrooms: 2
- Half Bathroom: 1
Interior Features
- Pantry
- Kitchen Island
- Microwave
- Refrigerator
- Granite Counters
- Walk-In Closet(s)
- Dishwasher
- Laundry: Laundry Room
- Double Vanity
- Kitchen/Dining Room Combination
- Separate Shower
- Range
- Open Floorplan
- Walk-In Shower
- Laundry: Upper Level
- Bathtub/Shower Combination
- Soaking Tub
Subdivision
- Lexington Plantation
Lot Information
- Cleared
Property Features
- Fireplace: 1
- Fireplace: Family Room
- Foundation: Slab
Heating and Cooling
- Forced Air
- Heat Pump
Homeowners Association Information
- Dues: $31/Monthly
Flooring
- Vinyl
- Linoleum
Exterior Features
- Roof: Shingle
Utility Information
- Sewer: Public Sewer
School Information
- Elementary School: Harnett - Benhaven
- Middle School: Harnett - Overhills
- High School: Harnett - Overhills
Garage
- Attached Garage
Parking
- Garage
- Garage Faces Front
Living Area
- 1,801 sqft
Listing Price History
Date
Event
Price
% Change
$ (+/-)
Oct 01, 2025
Price Changed
$299,900
-5%
-$15,100
Sep 16, 2025
Price Changed
$315,000
-5%
-$14,900
Disclaimer: Listings marked with a Doorify MLS icon are provided courtesy of the Doorify MLS, of North Carolina, Internet Data Exchange Database. Brokers make an effort to deliver accurate information, but buyers should independently verify any information on which they will rely in a transaction. The listing broker shall not be responsible for any typographical errors, misinformation, or misprints, and they shall be held totally harmless from any damages arising from reliance upon this data. This data is provided exclusively for consumers’ personal, non-commercial use. Copyright 2024 Doorify MLS of North Carolina. All rights reserved. Data last updated 9/10/24 06:44


