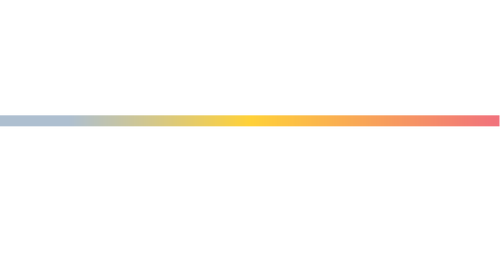


Listing Courtesy of:  Doorify MLS / Corcoran Deronja Real Estate / Beatriz Negrin / Corcoran DeRonja Real Estate / Chelsea Ward
Doorify MLS / Corcoran Deronja Real Estate / Beatriz Negrin / Corcoran DeRonja Real Estate / Chelsea Ward
 Doorify MLS / Corcoran Deronja Real Estate / Beatriz Negrin / Corcoran DeRonja Real Estate / Chelsea Ward
Doorify MLS / Corcoran Deronja Real Estate / Beatriz Negrin / Corcoran DeRonja Real Estate / Chelsea Ward 4028 Franks Creek Drive Cary, NC 27518
Active (28 Days)
$755,000 (USD)
OPEN HOUSE TIMES
-
OPENSun, Oct 1912 noon - 2:00 pm
Description
MLS #:
10122799
10122799
Taxes
$5,467
$5,467
Lot Size
5,663 SQFT
5,663 SQFT
Type
Single-Family Home
Single-Family Home
Year Built
2008
2008
Style
Transitional
Transitional
County
Wake County
Wake County
Community
Stonebridge
Stonebridge
Listed By
Beatriz Negrin, Corcoran Deronja Real Estate
Chelsea Ward, Corcoran DeRonja Real Estate
Chelsea Ward, Corcoran DeRonja Real Estate
Source
Doorify MLS
Last checked Oct 16 2025 at 5:39 PM GMT+0000
Doorify MLS
Last checked Oct 16 2025 at 5:39 PM GMT+0000
Bathroom Details
- Full Bathrooms: 3
Subdivision
- Stonebridge
Heating and Cooling
- Heat Pump
- Central Air
Homeowners Association Information
- Dues: $70/Monthly
Flooring
- Tile
- Vinyl
Exterior Features
- Roof: Shingle
Utility Information
- Sewer: Public Sewer
School Information
- Elementary School: Wake - Oak Grove
- Middle School: Wake - Lufkin Road
- High School: Wake - Felton Grove
Garage
- Attached Garage
Stories
- 2
Living Area
- 3,020 sqft
Location
Listing Price History
Date
Event
Price
% Change
$ (+/-)
Oct 08, 2025
Price Changed
$755,000
-1%
-10,000
Disclaimer: Listings marked with a Doorify MLS icon are provided courtesy of the Doorify MLS, of North Carolina, Internet Data Exchange Database. Brokers make an effort to deliver accurate information, but buyers should independently verify any information on which they will rely in a transaction. The listing broker shall not be responsible for any typographical errors, misinformation, or misprints, and they shall be held totally harmless from any damages arising from reliance upon this data. This data is provided exclusively for consumers’ personal, non-commercial use. Copyright 2024 Doorify MLS of North Carolina. All rights reserved. Data last updated 9/10/24 06:44



The spacious living and dining areas are filled large windows and flow seamlessly into the kitchen, complete with granite countertops and under-cabinet lighting. Upstairs, a large open loft provides flexible living space, while the primary suite impresses with its expansive layout, spa-like bathroom, and a huge walk-in closet.
Step outside to enjoy the newly added screened-in porch and French doors leading to a private, fenced backyard lined with mature trees. The home also features a brand new 2024 HVAC system and custom built-ins, combining comfort with thoughtful upgrades.
Located in an amazing neighborhood just a short walk to grocery stores and restaurants, with access to community ponds and scenic walking trails, this move-in ready home offers both convenience and charm. Don't miss your opportunity to make it yours.
Movement Movement will contribute up to 3,000 with Reed Lester . (804) 338-5840