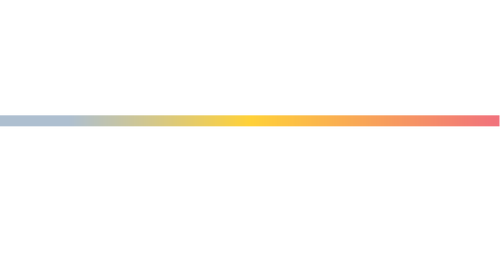
Sold
Listing Courtesy of:  Doorify MLS / Fathom Realty Nc
Doorify MLS / Fathom Realty Nc
 Doorify MLS / Fathom Realty Nc
Doorify MLS / Fathom Realty Nc 109 S Plum Street Durham, NC 27703
Sold on 09/23/2025
$440,000 (USD)
MLS #:
10090542
10090542
Lot Size
3,485 SQFT
3,485 SQFT
Type
Single-Family Home
Single-Family Home
Year Built
2025
2025
Style
Craftsman
Craftsman
County
Durham County
Durham County
Community
Not In a Subdivision
Not In a Subdivision
Listed By
Jessica Weitz, Fathom Realty Nc
Bought with
Ann Gray, Corcoran Deronja Real Estate
Ann Gray, Corcoran Deronja Real Estate
Source
Doorify MLS
Last checked Feb 6 2026 at 10:46 AM GMT+0000
Doorify MLS
Last checked Feb 6 2026 at 10:46 AM GMT+0000
Bathroom Details
- Full Bathrooms: 2
- Half Bathroom: 1
Interior Features
- Pantry
- Smooth Ceilings
- Kitchen Island
- Microwave
- Refrigerator
- Ceiling Fan(s)
- Walk-In Closet(s)
- Gas Range
- Gas Water Heater
- Laundry: Laundry Room
- Gas Cooktop
- Tankless Water Heater
- Room Over Garage
- Double Vanity
- Laundry: Upper Level
- Bathtub/Shower Combination
- Built-In Features
- Quartz Counters
- Recessed Lighting
- Wired for Data
- Stainless Steel Appliance(s)
- Windows: Double Pane Windows
- Living/Dining Room Combination
- Exhaust Fan
- Energy Star Qualified Dishwasher
- Gas Oven
- Windows: Low-Emissivity Windows
Subdivision
- Not In A Subdivision
Lot Information
- Cleared
- Back Yard
- Front Yard
Property Features
- Foundation: Block
Heating and Cooling
- Heat Pump
- Central Air
- Ceiling Fan(s)
Basement Information
- Crawl Space
Pool Information
- None
Flooring
- Tile
- Vinyl
Exterior Features
- Roof: Shingle
Utility Information
- Utilities: Electricity Connected, Natural Gas Available, Water Connected, Sewer Connected
- Sewer: Public Sewer
School Information
- Elementary School: Durham - Y E Smith
- Middle School: Durham - Neal
- High School: Durham - Southern
Garage
- Attached Garage
Parking
- Garage
- Driveway
- Garage Door Opener
- Off Street
- Concrete
- Total: 4
Stories
- 2
Living Area
- 2,052 sqft
Listing Price History
Date
Event
Price
% Change
$ (+/-)
Jul 25, 2025
Price Changed
$449,000
-3%
-$15,000
Jul 22, 2025
Price Changed
$464,000
0%
-$500
Jul 19, 2025
Price Changed
$464,500
0%
-$500
Jul 13, 2025
Price Changed
$465,000
-1%
-$4,000
Jul 09, 2025
Price Changed
$469,000
-1%
-$3,000
Jul 02, 2025
Price Changed
$472,000
-1%
-$2,500
Jun 27, 2025
Price Changed
$474,500
0%
-$500
Jun 21, 2025
Price Changed
$475,000
-1%
-$4,900
May 11, 2025
Price Changed
$479,900
0%
-$100
May 03, 2025
Price Changed
$480,000
-1%
-$4,900
Apr 26, 2025
Price Changed
$484,900
0%
-$100
Disclaimer: Listings marked with a Doorify MLS icon are provided courtesy of the Doorify MLS, of North Carolina, Internet Data Exchange Database. Brokers make an effort to deliver accurate information, but buyers should independently verify any information on which they will rely in a transaction. The listing broker shall not be responsible for any typographical errors, misinformation, or misprints, and they shall be held totally harmless from any damages arising from reliance upon this data. This data is provided exclusively for consumers’ personal, non-commercial use. Copyright 2024 Doorify MLS of North Carolina. All rights reserved. Data last updated 9/10/24 06:44


