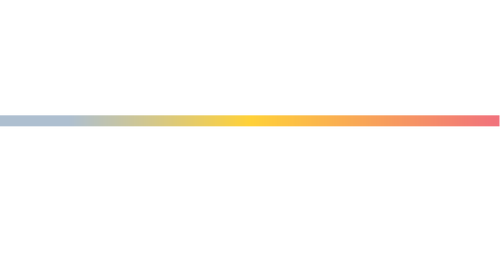


Listing Courtesy of:  Doorify MLS / Corcoran Deronja Real Estate / Ann Gray
Doorify MLS / Corcoran Deronja Real Estate / Ann Gray
 Doorify MLS / Corcoran Deronja Real Estate / Ann Gray
Doorify MLS / Corcoran Deronja Real Estate / Ann Gray 509 Pebblestone Drive Durham, NC 27703
Pending (88 Days)
$359,000 (USD)
Description
MLS #:
10122748
10122748
Taxes
$2,531
$2,531
Lot Size
7,405 SQFT
7,405 SQFT
Type
Single-Family Home
Single-Family Home
Year Built
2004
2004
Style
Traditional
Traditional
County
Durham County
Durham County
Community
Ridgefield
Ridgefield
Listed By
Ann Gray, Corcoran Deronja Real Estate
Source
Doorify MLS
Last checked Feb 6 2026 at 5:40 AM GMT+0000
Doorify MLS
Last checked Feb 6 2026 at 5:40 AM GMT+0000
Bathroom Details
- Full Bathrooms: 2
- Half Bathroom: 1
Interior Features
- Kitchen Island
- Electric Range
- Refrigerator
- Ceiling Fan(s)
- Eat-In Kitchen
- Kitchen/Dining Room Combination
- Separate Shower
- Laundry: Upper Level
- Soaking Tub
- Laminate Counters
Subdivision
- Ridgefield
Lot Information
- Back Yard
- Few Trees
Property Features
- Foundation: Slab
Heating and Cooling
- Heat Pump
Homeowners Association Information
- Dues: $200/Annually
Flooring
- Laminate
- Tile
- Vinyl
Exterior Features
- Roof: Shingle
Utility Information
- Utilities: Electricity Connected, Water Connected, Sewer Connected
- Sewer: Public Sewer
School Information
- Elementary School: Durham - Glenn
- Middle School: Durham - Neal
- High School: Durham - Southern
Garage
- Attached Garage
Living Area
- 1,858 sqft
Listing Price History
Date
Event
Price
% Change
$ (+/-)
Nov 13, 2025
Price Changed
$359,000
0%
-$500
Oct 09, 2025
Price Changed
$359,500
-1%
-$3,500
Location
Disclaimer: Listings marked with a Doorify MLS icon are provided courtesy of the Doorify MLS, of North Carolina, Internet Data Exchange Database. Brokers make an effort to deliver accurate information, but buyers should independently verify any information on which they will rely in a transaction. The listing broker shall not be responsible for any typographical errors, misinformation, or misprints, and they shall be held totally harmless from any damages arising from reliance upon this data. This data is provided exclusively for consumers’ personal, non-commercial use. Copyright 2024 Doorify MLS of North Carolina. All rights reserved. Data last updated 9/10/24 06:44



Upstairs, you'll find spacious bedrooms with no carpeting for easy maintenance, and the primary suite offers plenty of room to relax. A new roof (2023) provides peace of mind, while the two-car garage and storage shed ensure you'll never run out of storage space.
Enjoy the outdoors in your fenced yard with durable vinyl fencing, perfect for pets, play, or gardening. With thoughtful updates and generous living spaces, this home is move-in ready and waiting for its next owner!