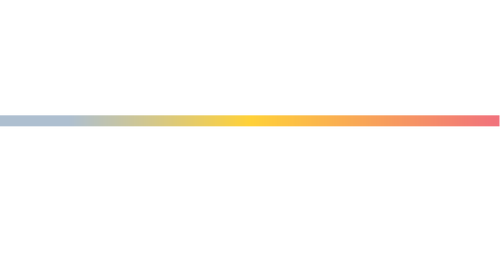
Sold
Listing Courtesy of:  Doorify MLS / Corcoran Deronja Real Estate / Patricia Denz
Doorify MLS / Corcoran Deronja Real Estate / Patricia Denz
 Doorify MLS / Corcoran Deronja Real Estate / Patricia Denz
Doorify MLS / Corcoran Deronja Real Estate / Patricia Denz 1903 Natchez Trace Greensboro, NC 27455
Sold on 09/25/2025
$320,000 (USD)
MLS #:
10105983
10105983
Taxes
$3,120
$3,120
Lot Size
0.29 acres
0.29 acres
Type
Single-Family Home
Single-Family Home
Year Built
1983
1983
Style
Traditional, Colonial, Williamsburg
Traditional, Colonial, Williamsburg
County
Guilford County
Guilford County
Community
To Be Added
To Be Added
Listed By
Patricia Denz, Corcoran Deronja Real Estate
Bought with
Non Member, Non Member Office
Non Member, Non Member Office
Source
Doorify MLS
Last checked Feb 6 2026 at 7:48 AM GMT+0000
Doorify MLS
Last checked Feb 6 2026 at 7:48 AM GMT+0000
Bathroom Details
- Full Bathrooms: 2
- Half Bathroom: 1
Interior Features
- Pantry
- Electric Range
- Microwave
- Oven
- Ceiling Fan(s)
- Dishwasher
- Entrance Foyer
- Disposal
- Gas Water Heater
- Self Cleaning Oven
- Water Heater
- Laundry: In Hall
- Eat-In Kitchen
- Laundry: Main Level
- Range
- Walk-In Shower
- Plumbed for Ice Maker
- Bathtub/Shower Combination
- Shower Only
- Windows: Window Treatments
- Chandelier
- Electric Oven
- Windows: Drapes
- Beamed Ceilings
- Windows: Bay Window(s)
- Windows: Wood Frames
Subdivision
- To Be Added
Property Features
- Fireplace: 1
- Fireplace: Masonry
- Fireplace: Fireplace Screen
- Fireplace: Gas
- Fireplace: Gas Log
- Fireplace: Den
- Foundation: Permanent
Heating and Cooling
- Forced Air
- Natural Gas
- Central Air
- Heat Pump
- Electric
- Ceiling Fan(s)
Basement Information
- Crawl Space
Flooring
- Carpet
- Hardwood
- Tile
- Wood
Exterior Features
- Roof: Shingle
Utility Information
- Utilities: Electricity Connected, Natural Gas Connected, Water Connected
- Sewer: Public Sewer
School Information
- Elementary School: Guilford - Joyner
- Middle School: Guilford - Mendenhall
- High School: Guilford - Page
Garage
- Attached Garage
Parking
- Garage
- Driveway
- Concrete
- Side by Side
- Garage Faces Front
- Inside Entrance
- Kitchen Level
- Total: 2
Stories
- 2
Living Area
- 2,272 sqft
Listing Price History
Date
Event
Price
% Change
$ (+/-)
Disclaimer: Listings marked with a Doorify MLS icon are provided courtesy of the Doorify MLS, of North Carolina, Internet Data Exchange Database. Brokers make an effort to deliver accurate information, but buyers should independently verify any information on which they will rely in a transaction. The listing broker shall not be responsible for any typographical errors, misinformation, or misprints, and they shall be held totally harmless from any damages arising from reliance upon this data. This data is provided exclusively for consumers’ personal, non-commercial use. Copyright 2024 Doorify MLS of North Carolina. All rights reserved. Data last updated 9/10/24 06:44

