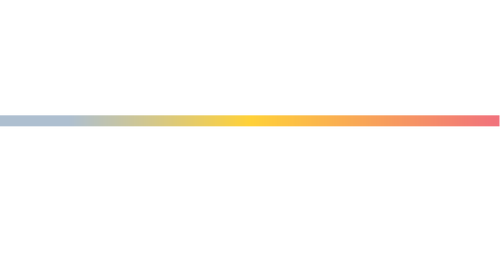
Sold
Listing Courtesy of:  Doorify MLS / Corcoran Deronja Real Estate / Andrew Ervin
Doorify MLS / Corcoran Deronja Real Estate / Andrew Ervin
 Doorify MLS / Corcoran Deronja Real Estate / Andrew Ervin
Doorify MLS / Corcoran Deronja Real Estate / Andrew Ervin 1314 Wake Forest Road Raleigh, NC 27604
Sold on 11/12/2025
$660,000 (USD)
MLS #:
10121225
10121225
Taxes
$4,528
$4,528
Lot Size
3,485 SQFT
3,485 SQFT
Type
Single-Family Home
Single-Family Home
Year Built
1938
1938
Style
Traditional, Cottage
Traditional, Cottage
County
Wake County
Wake County
Community
Not In a Subdivision
Not In a Subdivision
Listed By
Andrew Ervin, Corcoran Deronja Real Estate
Bought with
Matt Martin, Compass Raleigh
Matt Martin, Compass Raleigh
Source
Doorify MLS
Last checked Feb 6 2026 at 8:38 AM GMT+0000
Doorify MLS
Last checked Feb 6 2026 at 8:38 AM GMT+0000
Bathroom Details
- Full Bathrooms: 2
- Half Bathroom: 1
Interior Features
- Smooth Ceilings
- Microwave
- Refrigerator
- Gas Range
- Water Heater
- Laundry: In Basement
- Eat-In Kitchen
- Quartz Counters
- Recessed Lighting
- Storage
- Stainless Steel Appliance(s)
- Laundry: Lower Level
Subdivision
- Not In A Subdivision
Lot Information
- Corner Lot
Property Features
- Foundation: Block
Heating and Cooling
- Central
- Central Air
Basement Information
- Unheated
- Unfinished
- Interior Entry
- Concrete
Flooring
- Hardwood
- Tile
Exterior Features
- Roof: Shingle
Utility Information
- Utilities: Electricity Connected, Cable Available, Electricity Available, Water Available, Water Connected, Sewer Connected
- Sewer: Public Sewer
School Information
- Elementary School: Wake - Conn
- Middle School: Wake - Oberlin
- High School: Wake - Broughton
Parking
- Driveway
- On Street
Stories
- 1
Living Area
- 1,873 sqft
Listing Price History
Date
Event
Price
% Change
$ (+/-)
Oct 06, 2025
Price Changed
$669,900
-1%
-$10,000
Sep 24, 2025
Price Changed
$679,900
-1%
-$5,000
Disclaimer: Listings marked with a Doorify MLS icon are provided courtesy of the Doorify MLS, of North Carolina, Internet Data Exchange Database. Brokers make an effort to deliver accurate information, but buyers should independently verify any information on which they will rely in a transaction. The listing broker shall not be responsible for any typographical errors, misinformation, or misprints, and they shall be held totally harmless from any damages arising from reliance upon this data. This data is provided exclusively for consumers’ personal, non-commercial use. Copyright 2024 Doorify MLS of North Carolina. All rights reserved. Data last updated 9/10/24 06:44

