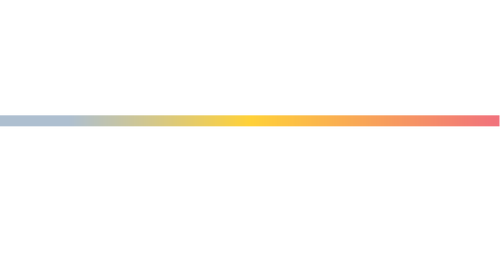
Sold
Listing Courtesy of:  Doorify MLS / Berkshire Hathaway Homeservice
Doorify MLS / Berkshire Hathaway Homeservice
 Doorify MLS / Berkshire Hathaway Homeservice
Doorify MLS / Berkshire Hathaway Homeservice 3811 Lunceston Way 208 Raleigh, NC 27613
Sold on 11/13/2025
$295,000 (USD)
MLS #:
10117099
10117099
Taxes
$2,858
$2,858
Type
Condo
Condo
Year Built
2006
2006
Style
Transitional
Transitional
County
Wake County
Wake County
Community
Grove Barton Place Condos
Grove Barton Place Condos
Listed By
Wendy Jackson, Berkshire Hathaway Homeservice
Bought with
Greyson Sargent, Corcoran Deronja Real Estate
Greyson Sargent, Corcoran Deronja Real Estate
Source
Doorify MLS
Last checked Feb 6 2026 at 6:10 AM GMT+0000
Doorify MLS
Last checked Feb 6 2026 at 6:10 AM GMT+0000
Bathroom Details
- Full Bathrooms: 2
Interior Features
- Pantry
- High Speed Internet
- Smooth Ceilings
- Ceiling Fan(s)
- Walk-In Closet(s)
- Laundry: Laundry Closet
- Windows: Blinds
- Bookcases
- High Ceilings
- Double Vanity
- Open Floorplan
- Bathtub/Shower Combination
- Crown Molding
- Elevator
Subdivision
- Grove Barton Place Condos
Property Features
- Foundation: Other
Heating and Cooling
- Heat Pump
- Central
- Central Air
Homeowners Association Information
- Dues: $372/Monthly
Flooring
- Carpet
- Tile
- Vinyl
Exterior Features
- Roof: Asphalt
Utility Information
- Sewer: Public Sewer
School Information
- Elementary School: Wake - Hilburn Academy
- Middle School: Wake - Hilburn Academy
- High School: Wake - Leesville Road
Parking
- Parking Lot
- Total: 3
Living Area
- 1,411 sqft
Listing Price History
Date
Event
Price
% Change
$ (+/-)
Oct 06, 2025
Price Changed
$300,000
0%
-$5
Oct 04, 2025
Price Changed
$300,005
0%
$5
Disclaimer: Listings marked with a Doorify MLS icon are provided courtesy of the Doorify MLS, of North Carolina, Internet Data Exchange Database. Brokers make an effort to deliver accurate information, but buyers should independently verify any information on which they will rely in a transaction. The listing broker shall not be responsible for any typographical errors, misinformation, or misprints, and they shall be held totally harmless from any damages arising from reliance upon this data. This data is provided exclusively for consumers’ personal, non-commercial use. Copyright 2024 Doorify MLS of North Carolina. All rights reserved. Data last updated 9/10/24 06:44

