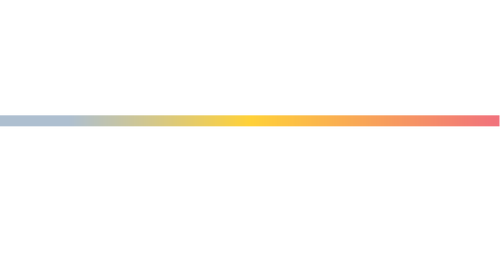
Sold
Listing Courtesy of:  Doorify MLS / Corcoran Deronja Real Estate / Michelle Jacobs
Doorify MLS / Corcoran Deronja Real Estate / Michelle Jacobs
 Doorify MLS / Corcoran Deronja Real Estate / Michelle Jacobs
Doorify MLS / Corcoran Deronja Real Estate / Michelle Jacobs 5630 Berry Creek Circle Raleigh, NC 27613
Sold on 12/15/2025
$385,000 (USD)
MLS #:
10130191
10130191
Taxes
$3,237
$3,237
Lot Size
2,614 SQFT
2,614 SQFT
Type
Townhouse
Townhouse
Year Built
2003
2003
Style
Transitional
Transitional
County
Wake County
Wake County
Community
Long Lake Towns
Long Lake Towns
Listed By
Michelle Jacobs, Corcoran Deronja Real Estate
Bought with
Neil Tashman, Dash Carolina
Neil Tashman, Dash Carolina
Source
Doorify MLS
Last checked Feb 6 2026 at 9:13 AM GMT+0000
Doorify MLS
Last checked Feb 6 2026 at 9:13 AM GMT+0000
Bathroom Details
- Full Bathrooms: 2
- Half Bathroom: 1
Interior Features
- Electric Range
- Microwave
- Refrigerator
- Ceiling Fan(s)
- Walk-In Closet(s)
- Dishwasher
- Dryer
- Washer
- Laundry: Laundry Room
- Separate Shower
- Laundry: Upper Level
- Bathtub/Shower Combination
- Stainless Steel Appliance(s)
Subdivision
- Long Lake Towns
Property Features
- Foundation: Slab
Heating and Cooling
- Forced Air
- Fireplace(s)
- Central Air
- Zoned
- Ceiling Fan(s)
Pool Information
- Community
Homeowners Association Information
- Dues: $82/Monthly
Flooring
- Carpet
- Wood
- Ceramic Tile
Exterior Features
- Roof: Shingle
Utility Information
- Sewer: Public Sewer
School Information
- Elementary School: Wake - Hilburn Academy
- Middle School: Wake - Leesville Road
- High School: Wake - Leesville Road
Garage
- Attached Garage
Parking
- Total: 4
Stories
- 2
Living Area
- 1,785 sqft
Listing Price History
Date
Event
Price
% Change
$ (+/-)
Disclaimer: Listings marked with a Doorify MLS icon are provided courtesy of the Doorify MLS, of North Carolina, Internet Data Exchange Database. Brokers make an effort to deliver accurate information, but buyers should independently verify any information on which they will rely in a transaction. The listing broker shall not be responsible for any typographical errors, misinformation, or misprints, and they shall be held totally harmless from any damages arising from reliance upon this data. This data is provided exclusively for consumers’ personal, non-commercial use. Copyright 2024 Doorify MLS of North Carolina. All rights reserved. Data last updated 9/10/24 06:44

