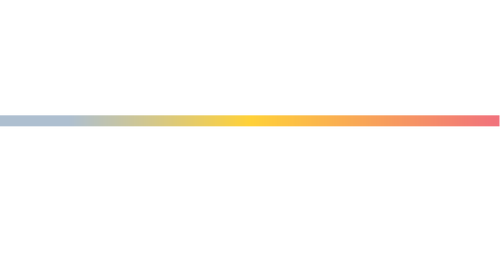
Sold
Listing Courtesy of:  Doorify MLS / Choice Residential Real Estate
Doorify MLS / Choice Residential Real Estate
 Doorify MLS / Choice Residential Real Estate
Doorify MLS / Choice Residential Real Estate 6030 Kayton Street Raleigh, NC 27616
Sold on 09/22/2025
$390,000 (USD)
MLS #:
10114050
10114050
Taxes
$3,301
$3,301
Lot Size
2,614 SQFT
2,614 SQFT
Type
Townhouse
Townhouse
Year Built
2019
2019
Style
Transitional, Modern
Transitional, Modern
County
Wake County
Wake County
Community
5401 North
5401 North
Listed By
Warren Hall, Choice Residential Real Estate
Bought with
Andrew Ervin, Corcoran Deronja Real Estate
Andrew Ervin, Corcoran Deronja Real Estate
Source
Doorify MLS
Last checked Feb 6 2026 at 9:13 AM GMT+0000
Doorify MLS
Last checked Feb 6 2026 at 9:13 AM GMT+0000
Bathroom Details
- Full Bathrooms: 2
- Half Bathroom: 1
Interior Features
- Microwave
- Oven
- Refrigerator
- Dishwasher
- Dryer
- Washer
- Gas Cooktop
- Cooktop
- Range
- Stainless Steel Appliance(s)
- Exhaust Fan
- Ice Maker
- Freezer
- Built-In Gas Range
- Built-In Gas Oven
Subdivision
- 5401 North
Property Features
- Foundation: Slab
Heating and Cooling
- Forced Air
- Natural Gas
- Central Air
- Zoned
Homeowners Association Information
- Dues: $224/Monthly
Flooring
- Carpet
- Laminate
- Vinyl
Exterior Features
- Roof: Shingle
Utility Information
- Sewer: Public Sewer
School Information
- Elementary School: Wake - River Bend
- Middle School: Wake - River Bend
- High School: Wake - Rolesville
Garage
- Attached Garage
Parking
- Total: 2
Stories
- 3
Living Area
- 2,446 sqft
Listing Price History
Date
Event
Price
% Change
$ (+/-)
Disclaimer: Listings marked with a Doorify MLS icon are provided courtesy of the Doorify MLS, of North Carolina, Internet Data Exchange Database. Brokers make an effort to deliver accurate information, but buyers should independently verify any information on which they will rely in a transaction. The listing broker shall not be responsible for any typographical errors, misinformation, or misprints, and they shall be held totally harmless from any damages arising from reliance upon this data. This data is provided exclusively for consumers’ personal, non-commercial use. Copyright 2024 Doorify MLS of North Carolina. All rights reserved. Data last updated 9/10/24 06:44

