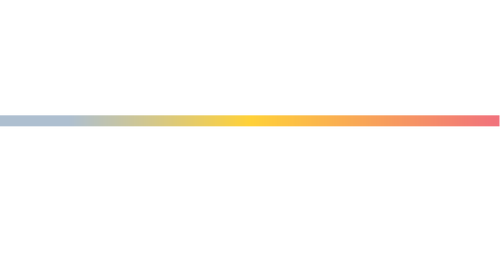


Listing Courtesy of:  Doorify MLS / Corcoran Deronja Real Estate / Frank DeRonja, Jr. / Corcoran DeRonja Real Estate / Mechelle Fuquay
Doorify MLS / Corcoran Deronja Real Estate / Frank DeRonja, Jr. / Corcoran DeRonja Real Estate / Mechelle Fuquay
 Doorify MLS / Corcoran Deronja Real Estate / Frank DeRonja, Jr. / Corcoran DeRonja Real Estate / Mechelle Fuquay
Doorify MLS / Corcoran Deronja Real Estate / Frank DeRonja, Jr. / Corcoran DeRonja Real Estate / Mechelle Fuquay 606 Daniels Street B Raleigh, NC 27605
Active (201 Days)
$357,900 (USD)
Description
MLS #:
10110428
10110428
Taxes
$3,042
$3,042
Type
Condo
Condo
Year Built
2021
2021
Style
Traditional
Traditional
County
Wake County
Wake County
Community
The Woodburn
The Woodburn
Listed By
Frank DeRonja, Jr., Corcoran Deronja Real Estate
Mechelle Fuquay, Corcoran DeRonja Real Estate
Mechelle Fuquay, Corcoran DeRonja Real Estate
Source
Doorify MLS
Last checked Feb 6 2026 at 5:40 AM GMT+0000
Doorify MLS
Last checked Feb 6 2026 at 5:40 AM GMT+0000
Bathroom Details
- Full Bathroom: 1
Interior Features
- Refrigerator
- Dishwasher
- Dryer
- Washer
Subdivision
- The Woodburn
Property Features
- Foundation: See Remarks
Heating and Cooling
- Central
- Central Air
Homeowners Association Information
- Dues: $295/Monthly
Flooring
- Hardwood
- Tile
Exterior Features
- Roof: See Remarks
Utility Information
- Sewer: Public Sewer
School Information
- Elementary School: Wake - Wiley
- Middle School: Wake - Oberlin
- High School: Wake - Broughton
Parking
- Assigned
- Total: 1
Living Area
- 597 sqft
Listing Price History
Date
Event
Price
% Change
$ (+/-)
Jan 13, 2026
Price Changed
$357,900
-1%
-$2,000
Nov 10, 2025
Price Changed
$359,900
-1%
-$5,000
Oct 28, 2025
Price Changed
$364,900
-1%
-$5,000
Oct 08, 2025
Price Changed
$369,900
-1%
-$5,000
Sep 23, 2025
Price Changed
$374,900
-1%
-$4,100
Aug 12, 2025
Price Changed
$379,000
-3%
-$10,900
Location
Disclaimer: Listings marked with a Doorify MLS icon are provided courtesy of the Doorify MLS, of North Carolina, Internet Data Exchange Database. Brokers make an effort to deliver accurate information, but buyers should independently verify any information on which they will rely in a transaction. The listing broker shall not be responsible for any typographical errors, misinformation, or misprints, and they shall be held totally harmless from any damages arising from reliance upon this data. This data is provided exclusively for consumers’ personal, non-commercial use. Copyright 2024 Doorify MLS of North Carolina. All rights reserved. Data last updated 9/10/24 06:44


The kitchen is as functional as it is attractive, featuring excellent cabinet space, stone countertops, and stainless steel appliances—everything you need, whether you're cooking a late meal or entertaining friends.
The bathroom features a gorgeous walk-in shower and clean, modern finishes, while the efficient laundry area includes extra storage to keep everything tidy and organized.
Enjoy your own private balcony and the ease of secure building access, assigned parking, and a location that's hard to beat. You're just around the corner from Fresh Market, Postino, and Tazza Kitchen—not to mention some of Raleigh's best boutique shopping, including Charlotte's, Onward Reserve, and more.
Tucked away in a premium location within the community, this condo offers a peaceful setting plus ample street parking for guests. Perfect as a full-time home or a low-maintenance pied-à-terre, this is a rare opportunity to own in one of Raleigh's most walkable and vibrant neighborhoods.