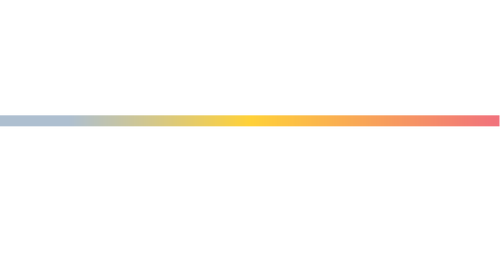


Listing Courtesy of:  Doorify MLS / Corcoran Deronja Real Estate / Frank DeRonja, Jr. / Corcoran DeRonja Real Estate / John Butler
Doorify MLS / Corcoran Deronja Real Estate / Frank DeRonja, Jr. / Corcoran DeRonja Real Estate / John Butler
 Doorify MLS / Corcoran Deronja Real Estate / Frank DeRonja, Jr. / Corcoran DeRonja Real Estate / John Butler
Doorify MLS / Corcoran Deronja Real Estate / Frank DeRonja, Jr. / Corcoran DeRonja Real Estate / John Butler 722 1/2 Powell Drive Raleigh, NC 27606
Active (75 Days)
$624,900
Description
MLS #:
10103190
10103190
Type
Single-Family Home
Single-Family Home
Building Name
Redeeming Development Group Llc
Redeeming Development Group Llc
Year Built
2025
2025
Style
Cottage
Cottage
County
Wake County
Wake County
Community
To Be Added
To Be Added
Listed By
Frank DeRonja, Jr., Corcoran Deronja Real Estate
John Butler, Corcoran DeRonja Real Estate
John Butler, Corcoran DeRonja Real Estate
Source
Doorify MLS
Last checked Aug 24 2025 at 1:15 AM GMT+0000
Doorify MLS
Last checked Aug 24 2025 at 1:15 AM GMT+0000
Bathroom Details
- Full Bathrooms: 3
Interior Features
- Cathedral Ceiling(s)
- Ceiling Fan(s)
- Eat-In Kitchen
- Stone Counters
- Walk-In Shower
- Laundry: Laundry Closet
- Laundry: Upper Level
- Electric Range
Subdivision
- To Be Added
Property Features
- Foundation: Raised
- Foundation: Other
Heating and Cooling
- Forced Air
- Natural Gas
- Central Air
- Electric
Homeowners Association Information
- Dues: $350/Quarterly
Flooring
- Carpet
- Simulated Wood
- Tile
Exterior Features
- Roof: Shingle
Utility Information
- Sewer: Public Sewer
School Information
- Elementary School: Wake - Adams
- Middle School: Wake - Lufkin Road
- High School: Wake - Athens Dr
Garage
- Garage
Parking
- Detached
- Garage
Stories
- 2
Living Area
- 1,731 sqft
Location
Disclaimer: Listings marked with a Doorify MLS icon are provided courtesy of the Doorify MLS, of North Carolina, Internet Data Exchange Database. Brokers make an effort to deliver accurate information, but buyers should independently verify any information on which they will rely in a transaction. The listing broker shall not be responsible for any typographical errors, misinformation, or misprints, and they shall be held totally harmless from any damages arising from reliance upon this data. This data is provided exclusively for consumers’ personal, non-commercial use. Copyright 2024 Doorify MLS of North Carolina. All rights reserved. Data last updated 9/10/24 06:44


The chef's kitchen is the heart of the home, featuring a large island, stone countertops, and stainless steel appliances—all ready to enjoy from day one.
Upstairs, the oversized primary suite offers a comfortable retreat, joined by a spacious additional bedroom.
Modern comfort, classic style, and a central location—this home checks all the boxes.
With its spacious interior, covered porch, private lot, and two-car garage with EV-ready options, this home offers comfort, convenience, and style. And there's still time to personalize your interior selections and finishes.
Enjoy easy access to Downtown Raleigh, I-440/40, RTP, and RDU Airport—plus you're just minutes from Fenton, North Hills, Umstead Park, and popular local sports complexes.
Don't miss this rare opportunity to own a brand-new home in one of Raleigh's most convenient and desirable locations.