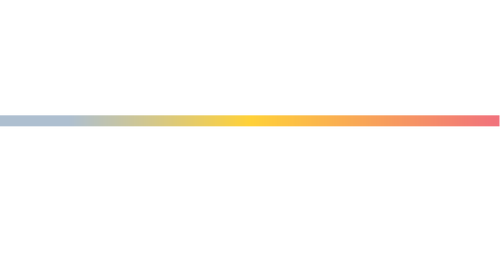


Listing Courtesy of:  Doorify MLS / Corcoran Deronja Real Estate / Ann Gray
Doorify MLS / Corcoran Deronja Real Estate / Ann Gray
 Doorify MLS / Corcoran Deronja Real Estate / Ann Gray
Doorify MLS / Corcoran Deronja Real Estate / Ann Gray 109 N Sunset Ridge Drive Willow Springs, NC 27592
Active (86 Days)
$559,900 (USD)
Description
MLS #:
10131384
10131384
Taxes
$3,670
$3,670
Lot Size
0.52 acres
0.52 acres
Type
Single-Family Home
Single-Family Home
Year Built
2015
2015
Style
Traditional
Traditional
County
Johnston County
Johnston County
Community
Summer Ridge
Summer Ridge
Listed By
Ann Gray, Corcoran Deronja Real Estate
Source
Doorify MLS
Last checked Feb 26 2026 at 4:29 PM GMT+0000
Doorify MLS
Last checked Feb 26 2026 at 4:29 PM GMT+0000
Bathroom Details
- Full Bathrooms: 3
- Half Bathroom: 1
Interior Features
- Electric Water Heater
- Electric Range
- Dishwasher
Subdivision
- Summer Ridge
Property Features
- Foundation: Slab
Heating and Cooling
- Electric
- Fireplace(s)
- Central Air
- Ceiling Fan(s)
Homeowners Association Information
- Dues: $300/Annually
Flooring
- Carpet
- Laminate
- Tile
Exterior Features
- Roof: Shingle
Utility Information
- Sewer: Septic Tank
School Information
- Elementary School: Johnston - Dixon Road
- Middle School: Johnston - McGees Crossroads
- High School: Johnston - W Johnston
Garage
- Attached Garage
Living Area
- 3,373 sqft
Listing Price History
Date
Event
Price
% Change
$ (+/-)
Feb 18, 2026
Price Changed
$559,900
-2%
-$9,100
Dec 10, 2025
Price Changed
$569,000
-1%
-$6,000
Location
Disclaimer: Listings marked with a Doorify MLS icon are provided courtesy of the Doorify MLS, of North Carolina, Internet Data Exchange Database. Brokers make an effort to deliver accurate information, but buyers should independently verify any information on which they will rely in a transaction. The listing broker shall not be responsible for any typographical errors, misinformation, or misprints, and they shall be held totally harmless from any damages arising from reliance upon this data. This data is provided exclusively for consumers’ personal, non-commercial use. Copyright 2024 Doorify MLS of North Carolina. All rights reserved. Data last updated 9/10/24 06:44



Step inside to find an inviting floor plan designed for modern living. The home is wired for Ethernet, ensuring reliable connectivity throughout, perfect for work or play. The kitchen features crisp cabinetry and gleaming countertops, perfect for gathering. Just beyond, the formal dining room offers timeless sophistication, with its coffered ceiling and designer lighting creating the perfect setting for entertaining or family dinners.
The third-floor bonus space offers incredible versatility and comfort, complete with its own full bathroom. Perfect as a guest suite, home office, media room, or playroom, this spacious area provides privacy and flexibility to fit your needs. Thoughtful details like the lovely window bench seat adds character, while the attached bathroom ensures convenience for guests or extended stays. It's a bright, inviting retreat that expands the home's living possibilities.
Moving outdoors, you'll overlook the large fenced backyard with TWO concrete patios perfect for grilling and hot tub.
Car enthusiasts and hobbyists will love the oversized 3-car garage and the convenient 12' x 12' outdoor shed complete with a roll-up doorâ€''perfect for storage, projects, or a workshop. The property is also wired for a generator and for a hot tub, adding value and luxury potential.
With its blend of modern amenities, outdoor appeal, and a serene community atmosphere, this home truly stands out. Don't miss the chance to make it yours!