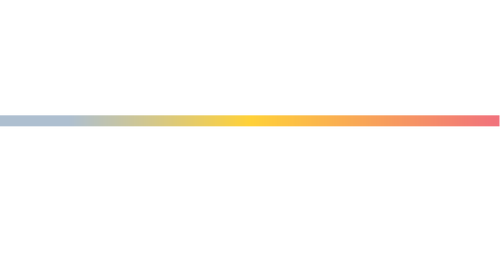
Sold
Listing Courtesy of:  Doorify MLS / Corcoran Deronja Real Estate / Beatriz Negrin
Doorify MLS / Corcoran Deronja Real Estate / Beatriz Negrin
 Doorify MLS / Corcoran Deronja Real Estate / Beatriz Negrin
Doorify MLS / Corcoran Deronja Real Estate / Beatriz Negrin 325 Porterfield Drive Youngsville, NC 27596
Sold on 06/11/2025
$519,000 (USD)
MLS #:
10094679
10094679
Taxes
$3,047
$3,047
Lot Size
0.37 acres
0.37 acres
Type
Single-Family Home
Single-Family Home
Year Built
2023
2023
Style
Farmhouse
Farmhouse
County
Franklin County
Franklin County
Community
Holden Creek Preserve
Holden Creek Preserve
Listed By
Beatriz Negrin, Corcoran Deronja Real Estate
Bought with
Rhonda Lester, Premier Advantage Realty Inc
Rhonda Lester, Premier Advantage Realty Inc
Source
Doorify MLS
Last checked Feb 19 2026 at 9:52 PM GMT+0000
Doorify MLS
Last checked Feb 19 2026 at 9:52 PM GMT+0000
Bathroom Details
- Full Bathrooms: 4
Interior Features
- Pantry
- Granite Counters
- Walk-In Closet(s)
- Gas Cooktop
- Eat-In Kitchen
- Cooktop
- Bathtub/Shower Combination
- Stainless Steel Appliance(s)
- Exhaust Fan
- Smart Appliance(s)
Subdivision
- Holden Creek Preserve
Lot Information
- Cul-De-Sac
Property Features
- Foundation: Slab
Heating and Cooling
- Forced Air
- Central Air
Homeowners Association Information
- Dues: $40/Monthly
Flooring
- Carpet
- Tile
- Vinyl
Exterior Features
- Roof: Shingle
Utility Information
- Sewer: Public Sewer
School Information
- Elementary School: Franklin - Youngsville
- Middle School: Franklin - Cedar Creek
- High School: Franklin - Franklinton
Garage
- Attached Garage
Parking
- Garage
- Total: 4
Living Area
- 3,125 sqft
Listing Price History
Date
Event
Price
% Change
$ (+/-)
Disclaimer: Listings marked with a Doorify MLS icon are provided courtesy of the Doorify MLS, of North Carolina, Internet Data Exchange Database. Brokers make an effort to deliver accurate information, but buyers should independently verify any information on which they will rely in a transaction. The listing broker shall not be responsible for any typographical errors, misinformation, or misprints, and they shall be held totally harmless from any damages arising from reliance upon this data. This data is provided exclusively for consumers’ personal, non-commercial use. Copyright 2024 Doorify MLS of North Carolina. All rights reserved. Data last updated 9/10/24 06:44


